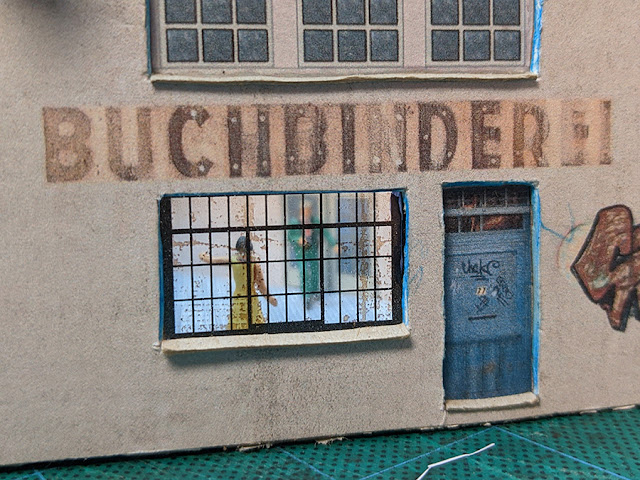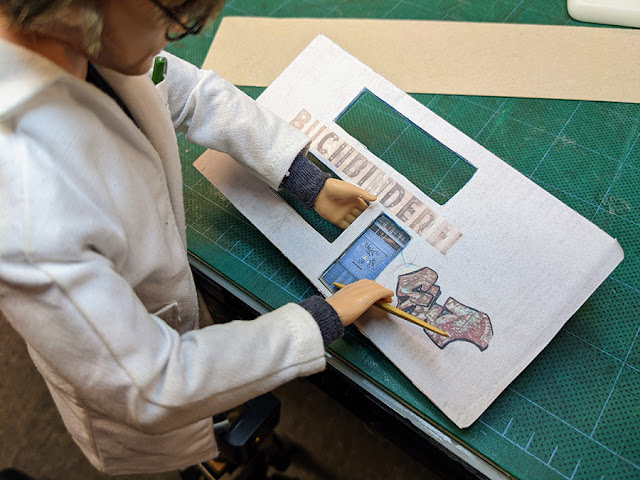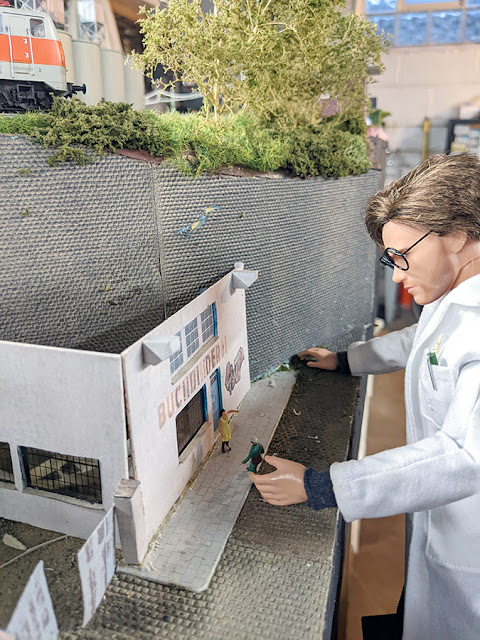There was once a bindery in Berlin that was situated under railroad tracks... Incorporating that into my train layout seemed like a wonderful way to combine interests...
This is the concluding post of my "bindery" thread, wrapping up my big push in the last week or so to outfit the interior of the bindery. Shelves and cabinet fronts downloaded from Scalescenes, a few shelves ordered (3-d printed and laser cut) that still require work, but the heavy lifting of workbench, counter tops, board shear, Prägnant stamping press, and standing press were all scratch built to 1:87 or thereabouts. As a frame of reference most figures are just under 2cm tall, and "standard" bench height is about 1cm high.
 |
| Counters and shelves assembled. That dropped section is that way for a reason. 😉 |
 |
| Bench assembled. It has storage shelves underneath for board and paper. The black things are parts for the board shear. |
 |
| No, that's not a Star Wars TIE fighter... Just board shear parts. |
 |
| The assembled board shear, really just a massively over-sized paper/sheet metal cutter. Note the blade... |
 |
| Bindery staff debating the position of the blade when not in use... Down like above, ... |
 |
| ..., or up like here. Most colleagues seem to say down. I have mine up, so it's ready to use... Yes, the blade moves. |
 |
| Next piece of equipment, the Prägnant stamping press. I loved using this as an apprentice because it was very easy to adjust and you could see exactly where the type was going... More here on Instagram. |
 |
| See where the Prägnant stamping press goes. Lower than the counters is the ideal working height. |
 |
| Last big piece of equipment, a standing press. Still want to make some hand-/finishing-presses, but yikes... Note the posters on walls. |
 |
| Pulling together a lot of threads from my bookbinding related life, from Ernst Collin and W. Collin, to Babette, to Werner Kiessig, to apprentice journal cartoons and bindery advertising. Several also reference women binders, and this is a woman run bindery. |
 |
| The bindery has a copper clad roof, too. And, yes, it is removable to get the best view of the details, and light it up, sort of. Still some details to add like awnings over the side door and windows. |
 |
| Replaced the windows. I liked the griminess, but when sealing it with mat spray, it got too cloudy. It's good to have cleanish windows, and this is Germany, after all. |
 |
| Looking in through the new windows. |
 |
| And more windows you can see through. Also added some window boxes an awning above. |
 |
| We're closed now, but it looks like someone left their bike outside. Hopefully, it'll still be there in the morning. |
 |
| Getting the windows washed for the public opening of Buchbinderei.. The bike seems to have made it through the night unscathed |
 |
| Buchbinderei at night. Everyone is working late... |
 |
| Tipico, formerly Buchbinderei, in Berlin. Photo by https://buchrestaurierung-berlin.de/. Danke für die Aufnahme. |




















