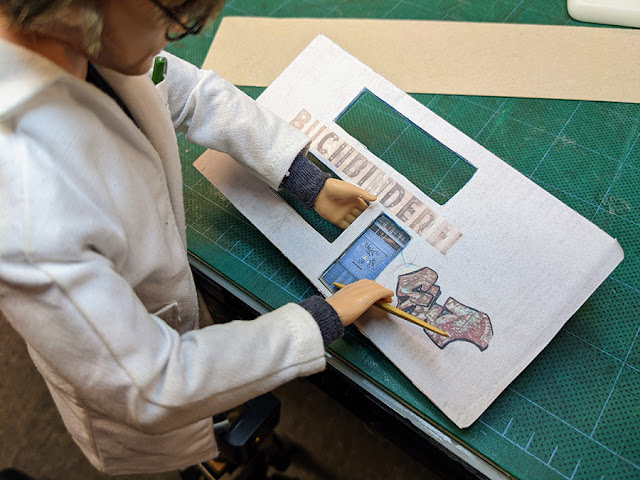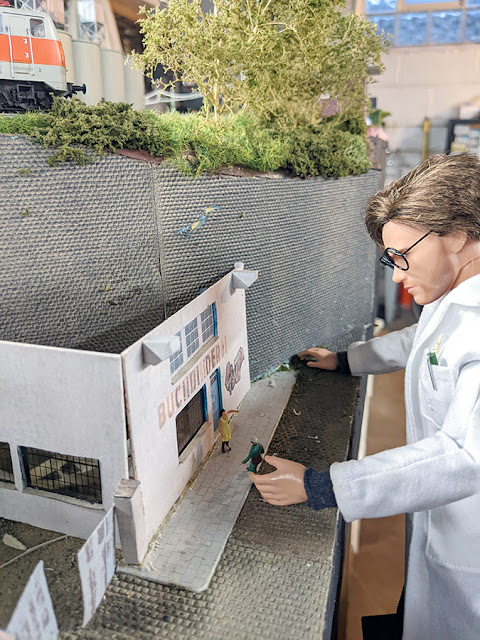A week or so ago, I shared my initial ideation for adding a bookbindery to my Papphausen layout. Well, today my "journeyman" Fritz Otto began taking measurements onsite and figuring out how best to fit the structure on the oddly shaped site.
 |
| The site. The pigeon shack will move, as will some of a tenant's BMW 2002 collection. |
 |
| Measuring with a printout of the facade scaled to 1:87. The woman in the yellow dress will be working in the bindery when completed. |
 |
| An overhead view with the Rhein-Ruhr S-Bahn passing above. |
 |
| The bindery where I apprenticed in Gelsenkirchen will serve as a model for the interior if I can pull off scaling them down to some form of viable 1:87. Otherwise, flat printouts cut to the contours will be glued in place at various depths to give the illusion like a "peep show" or "tunnel book". |
 |
| Facade elements isolated in Photoshop. |
 |
| Elements pasted onto a scaled pattern sheet from Scalescenes. Once the primary image is mounted, windows, doors, and other details get cut out, new images get mounted, and all is layered to build depth. |
 |
| Mounting the door, so it can be set behind the facade. |
 |
| Rubbing down the threshold after putting the door in place. |
 |
| Rubbing down the window sills. |
 |
| Gluing the clear lower window in place. The upper will be opaque. |
 |
| Just taking a look to see how it's coming. Ok? |
 |
| VERY loosely positioned on the building site. The binder is standing in front and having her picture taken... For the local paper? |
 |
| The same from a different angle. |
Made a lot of progress on a lazy day. Still need to figure out the roof and interior. The latter can be added later if the roof is made removable.






